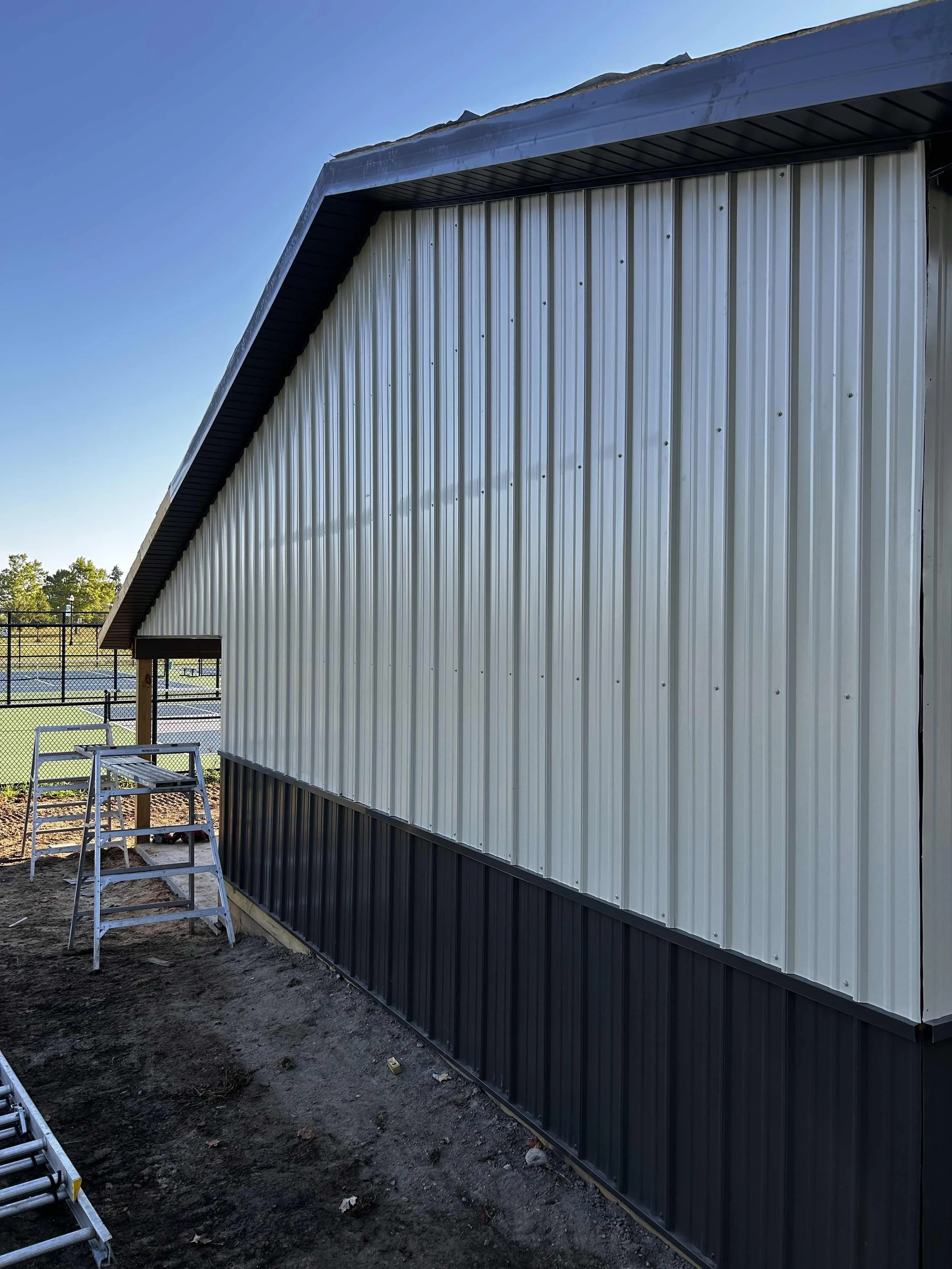
Frequently asked questions
How do I know what size barn I need?
This depends on what size lot you have to work with, what the structure will be used for, and what you want to spend. Our team can work within these parameters to design a barn that will fit all your needs and your budget.
Do I need to have plans before contacting you?
No! We have state of the art software that will produce complete drawings after we meet and discuss your needs and budget. Our software will produce complete drawings that are ready for permit submittals to your local authority having jurisdiction (AHJ) so that the permitting and approval process is easy and painless and we can begin building your dream on time!
How much does a barn cost per square foot?
This varies widely and depends on a multitude of factors such as how many windows/doors on the perimeter, what size garage door you need to suit your needs, if you want a concrete floor inside the barn, shingle or metal roofing, if you want insulation or climate control inside, etc. We can provide you pricing for everything from a basic structure to the barn of your wildest dreams.
Is financing available or do you work with lenders?
We do not provide direct-to-consumer financing but will produce drawings that you can use to obtain a construction loan from your local bank or credit union with a design deposit.
Can I choose custom finishes, colors, or doors?
Yes. We will work with you to pick finishes that match your existing home or structures on your property and match your vision for the building. Note that some custom items increase lead time - this will be communicated once we receive the information from our vendors who supply the materials.
Do you use subcontractors or your own crew?
We use our own crews to perform the foundations, framing of the structure & trusses, metal siding and roofing, and interior slab-on-grade concrete (and approaches). Custom items or electrical/plumbing we utilize subcontractors who are local and whom we trust and have worked with successfully in the past.
Do you handle permits and inspections?
Yes. We will produce drawings, submit them to your local permitting authority, and walk with the inspector as required during construction. We ensure all inspections are handled professionally and promptly to ensure you get your final approval as quickly as possible!
How much site prep do I need to do before you start?
We will review this with you as a part of our initial design meeting. We can perform site clearing and brush removal if necessary as a part of your complete barn package. We own our own equipment to assist in preparing the site and ensuring a timely start to your project.
What happens if there’s a problem after the build is done?
We stand by our work and will ensure that a pre-completion walkthrough is performed with you. If there are any issues that arise after we have completed your project we will review them and ensure they are completed to your satisfaction.
Do you build insulated or climate-controlled barns?
Yes! We would review this at the initial design meeting to ensure these items are captured in the initial design of your building. We work with skilled local subcontractors to install items requiring supplemental permits.
